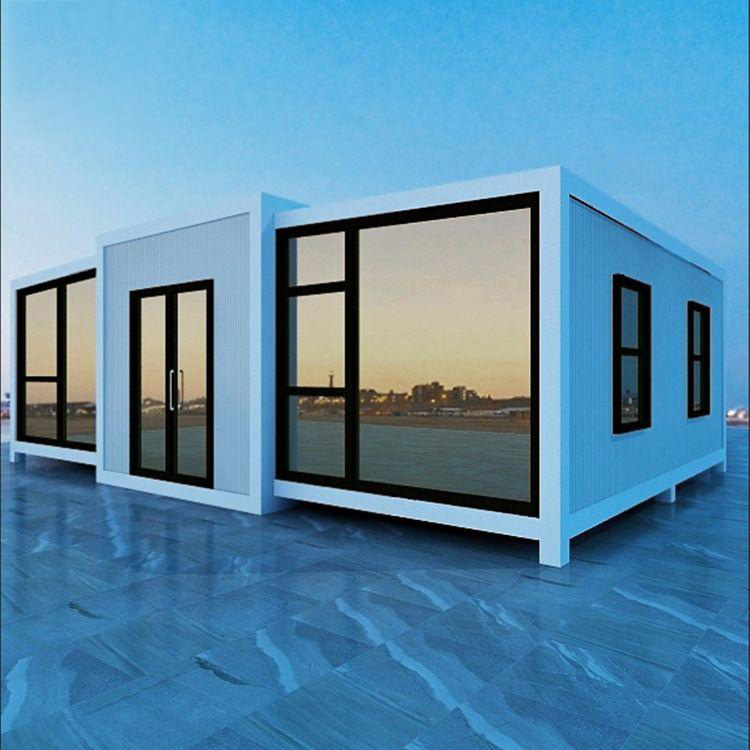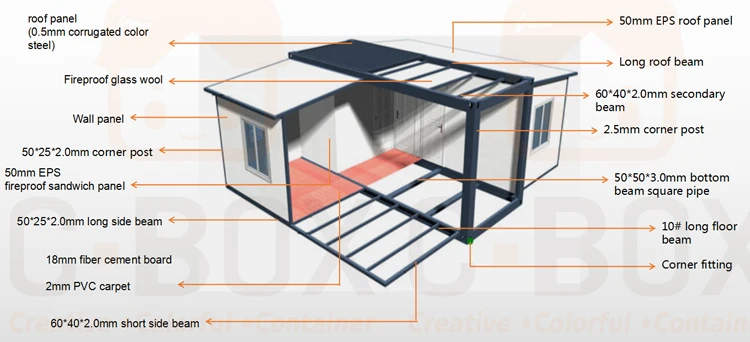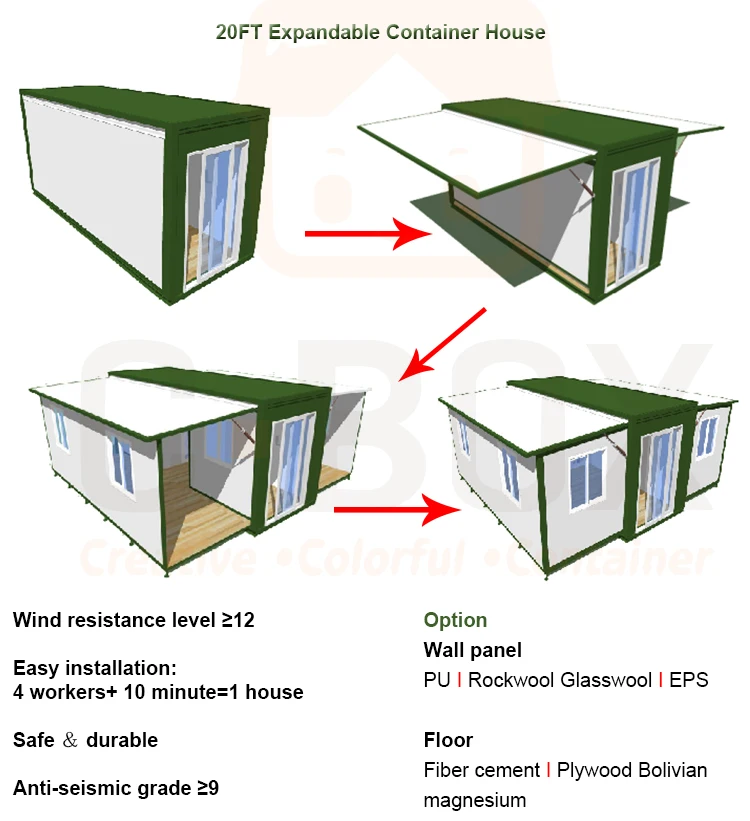Call Us: +971509256911 Email: info@cbox-dubai.com
Call Us: +971509256911 Email: info@cbox-dubai.com
Living Customized Prefab Expandable Container House/Office
Steel structure |
List | Part Name | Specification | Remark |
| 1 | steel column | Steel panel 3mm thickness Bend part | ||
| 2 | Main bottom beam | 150*75*3.0mm | ||
| 3 | Main top beam | 12#*6mm | ||
| 4 | Secondary beam | 80*80*2.0mm | ||
| 5 | PANEL | galvanized steel corrugated sheet 1.0mm | ||
| 6 | Bottom frame purlin | 80*40*2.0mm | ||
Panel, Door and Window |
List | Part Name | Specification | Remark |
| 7 | Ceiling | 1150×50×0.326mm double side Choi foam sandwich panel (white and grey) |
||
| 8 | external wall panel |
Bending piping 2.5mm+1150×50×0.326mm 0.326mm double side Choi foam sandwich panel (white and grey) | ||
| 9 | Floor | Fireproof panel 15mm (yellow)+PVC grain board | ||
| 10 | Door panel | 304 SS door (primary colours) | W*H: 1520mm*2200mm, 1 set | |
| 11 | Sliding window | aluminium alloy sliding window (white) | W*H:930mm*1200mm, 8 sets |
Product Details




Product Features
1) All steel fabric parts and the size of prefab house can be made according to clients' requirement.
2) The prefab house is cost-effective, durable, convenient and environmental-friendly.
3) The material of prefab house is light.
4) All the materials of prefab house can be recycled, which meet the requirement of environment protection, espcially the large-scale house projects in the developed region.
5) We used the high quality galvanized sheet and foam as the materials of the wall and roof .So the prefab house is good for fire proofing, water proofing, etc
6)Expandable container house size: 5850*6300*2500mm
Advantages
1.Easy to install:5 Workers+10 Min=1 House
2.Long service life:15-25years for once assembly ,10 years for at least 6 times assembly.
3.Environment protection and energy saving, no construction waste.
4.Competitive price,compared with traditional construction cost saving more than 40%.
5.Light and reliable ,the steel structure is strong and firm .
6.Nice capacity of water proof .moisture proof and heat insulation and sound insulation.
7.Diversified Specification:Our design can be customized. The doors, windows and front and back walls can be exchanged each other.

Function
* Disaster shelters
* Granny flat
* Garden house
* Secondary dwelling
* Camp house
* Economic house
* Farmhouse
* Tiny house
Service
♦24 hours on line &one to one service, solve your problem efficiently.
♦Professional installation team and site engineers for foreign countries.
♦Customers are warm welcomed to visit our factory at any time, even during holidays.
♦Perfect arrangement for customers from Hotel booking to product shipping.