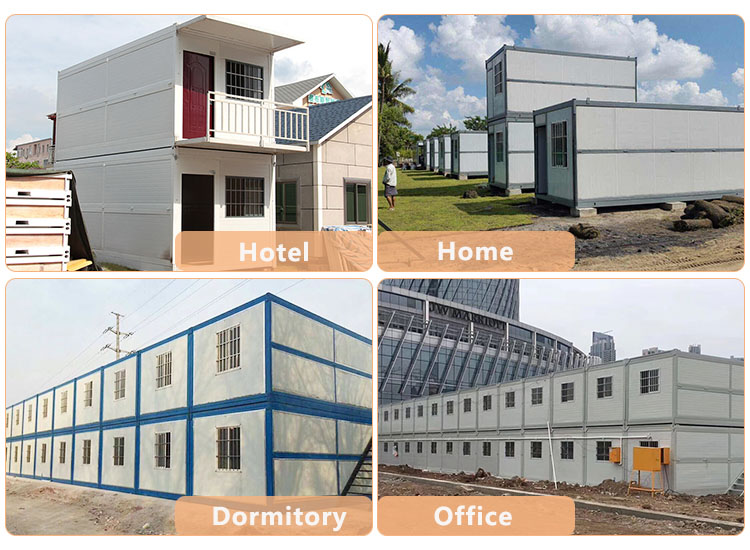Call Us: +971509256911 Email: info@cbox-dubai.com
Call Us: +971509256911 Email: info@cbox-dubai.com
Foldable Container Houses: Temporary, Resettlement, Warehouse
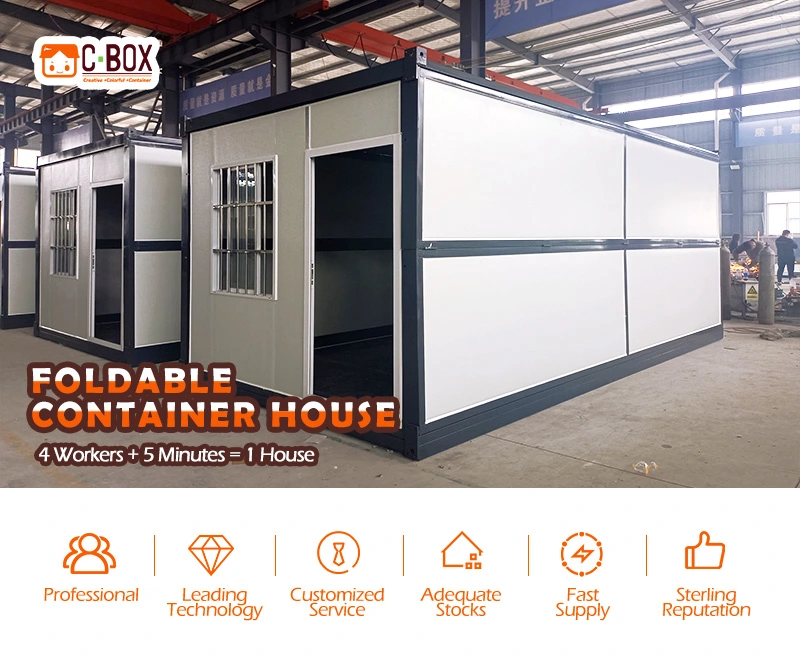
Mobile Prefab Container Hospital for Emergency Design is a foldable modular home that can be used as a medical facility in disaster areas or remote locations.
It is equipped with all the necessary amenities and equipment to provide quality health care to patients. It can be easily transported, installed, and folded when not in use.
It is also suitable for other purposes, such as foldable temporary housing, foldable resettlement house, or folding container house for warehouses.
If you are looking for a wholesale container house that is versatile, affordable, and reliable, this is the product for you!
<iframe allow="accelerometer; autoplay; clipboard-write; encrypted-media; gyroscope; picture-in-picture; web-share" allowfullscreen="" frameborder="0" height="450" src="https://www.youtube.com/embed/TznrWYCRr38" style="box-sizing: border-box; max-width: 100%; color: rgb(85, 85, 85); font-family: poppins-regular, serif; font-size: 14px; background-color: rgb(250, 250, 250);" title="YouTube video player" width="800"></iframe>
Installation of folding container houses:
Step 1. Put the foldable container house on the ground
Step 2. Remove the screws securing the folded part
Step 3. Use the crane hook to connect with the four corner pieces, and lift the top frame
Step 4. Lift up the front and rear wall panels
Step 5. Fix the connection part of the wallboard with hex screws
Step 6. The installation is complete
PRODUCT DETAILS
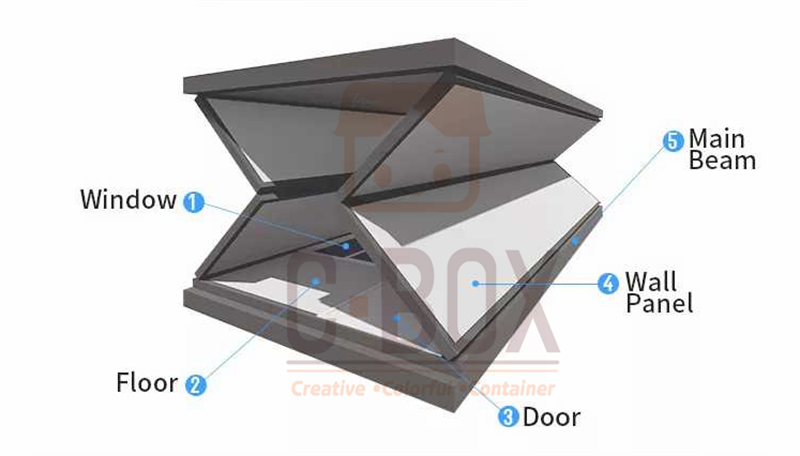
|
Only 3 minutes
Easy Installation, 3 Steps 2 People + 5 Minutes = 1 House
Saving Man-Hour: Only Oner Crane or Forklift And Two Assistant Needed
Only Flat And Firm Ground Needed, Not Necessary To Take Maney To Do Fouldation. |
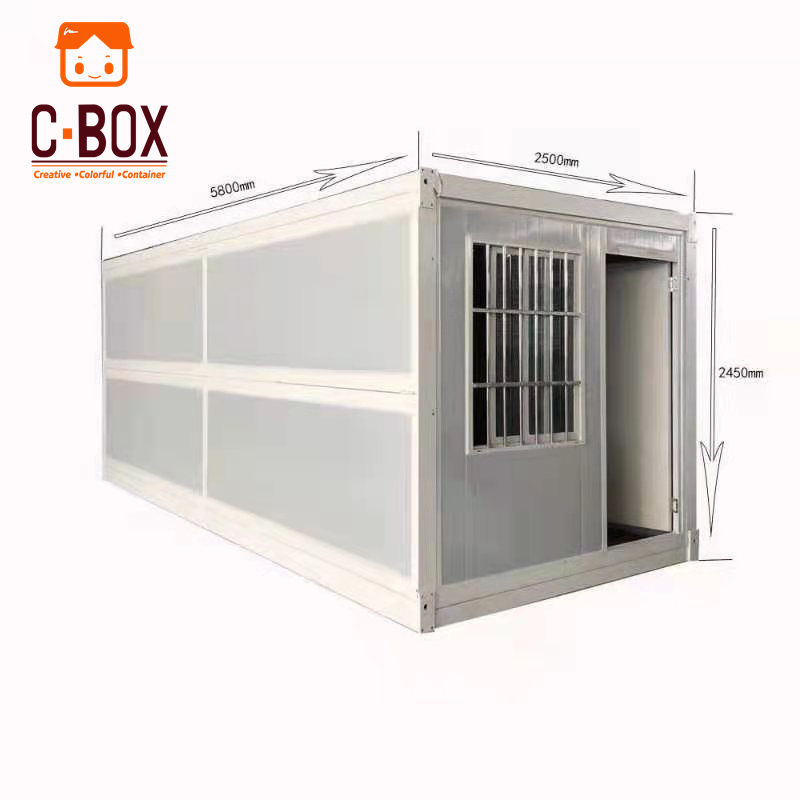 |
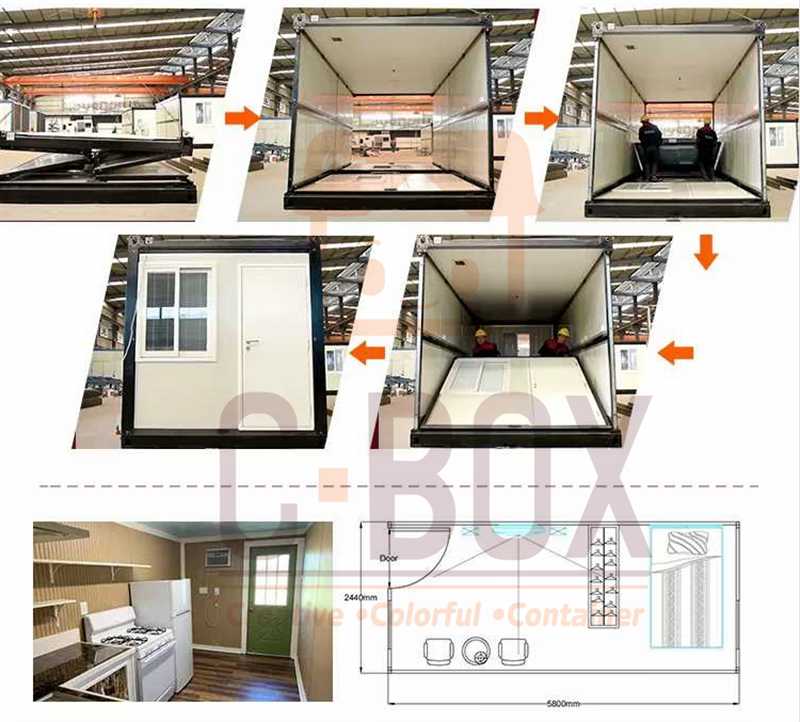
1. Can be transport overall, thus can be recycled to service different projects without reconstruction.
2. Environment protection: no construction waste, materials can be recycled.
3. Nice capacity of water proof, moisture proof and heat insulation and sound insulation.
4. Diversified Specification: Our design can be customized. The doors, windows and front and back walls can be exchanged each other. And the partition walls according to the customers’ requirements.
5. Practical,good space utilization and high performance.
PRODUCT SPECIFICATION
| Item | Specification |
| Size | 5800*2500*2450mm |
| Steel Structure | Square tube and bending steel plate |
| Length | Inner length /external length: 5.80m/5.90m |
| Width | Inner width /external width: 2.3m/2.50m |
| Height | Inner height/external height: 2,41m/2.59m |
| Wall Panel | 50mm EPS sandwich panel /rock wool sandwich panel ,0.326/0.376/0.426/0.476mm steel sheet |
| Wall Color | White color and optional colors |
| Color | White/Grey/Blue colofr for steel frame |
| Roof | 50mm EPS sandwich panel /rock wool sandwich panel ,0.326/0.376/0.426/0.476mm steel sheet |
| Door | 50mm EPS sandwich panel /rock wool sandwich panel ,0.326/0.376/0.426/0.476mm steel sheet with lock /optional doors |
| Window | Aluminum sliding openings, PVC sliding openings with security bar |
| Floor | 16mm thinkness fire protection MGO board /optional floor |
| Decoration Wall | Optional: PVC cladding ,WPC cladding |
| Electricity | Standard (Lighting + socket + switch) |
| Install Time | 2 Workers 10 mins |
| Wind Resistance | Wind speed≤120 km/h |
| Earthquake Resistance | Grade 8 |
| Snow Load Capacity Of Roofing | 0.6kn/m2 |
| Live Load Capacity Of Roofing | 0.6kn/m2 |
| Wall Permitted Loading | 0.6kn/m2 |
| Heat Conductivity Coefficient | 0.35kcal/m2hc |
| Delivery Time | About 15-20 working days |
| Container Loading | 10 - 12 sets/40HQ |
|
Environment Protection
No construction waste, materials can be recycled.
|
 |
|
Easy to Install
Workers can install 1 unit in only 3 minutes. |
|
|
Flexible Layout
The partition wall, window, ceiling, door are optional for clients. |
|
|
Good Performance
Water proof, moisture proof, heat insulation and sound insulation. |
APPLICATION
